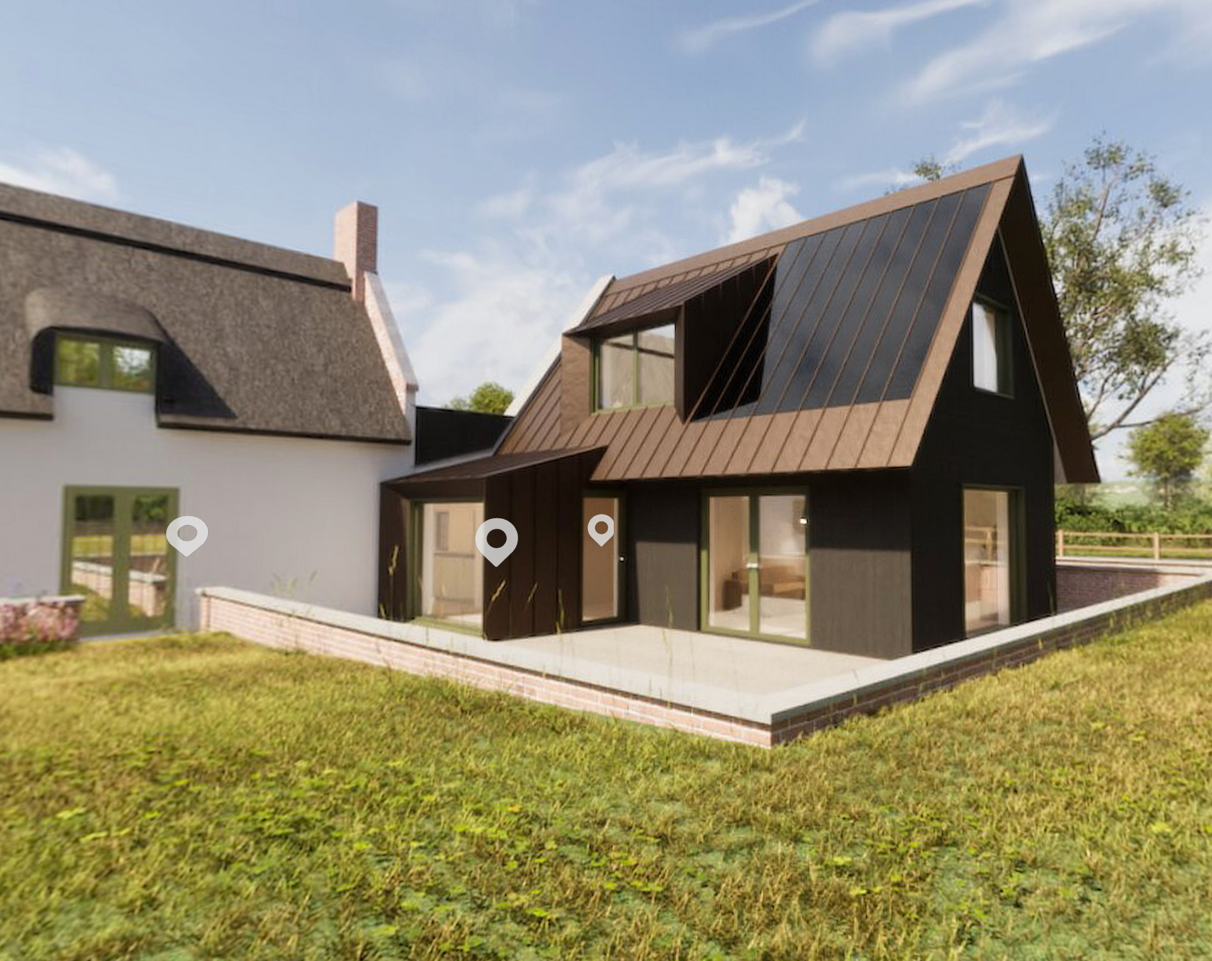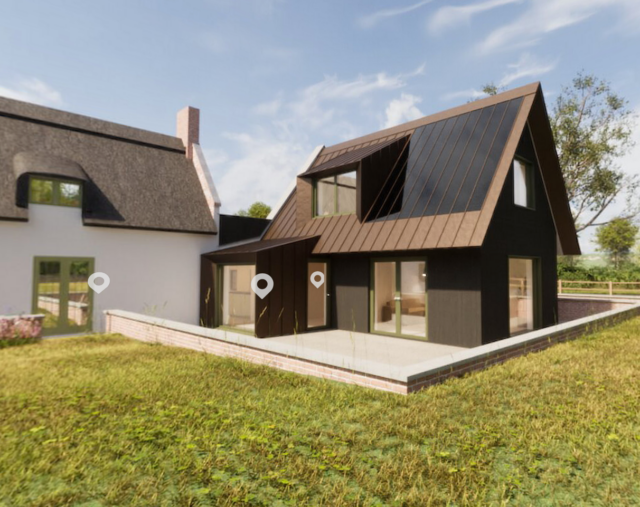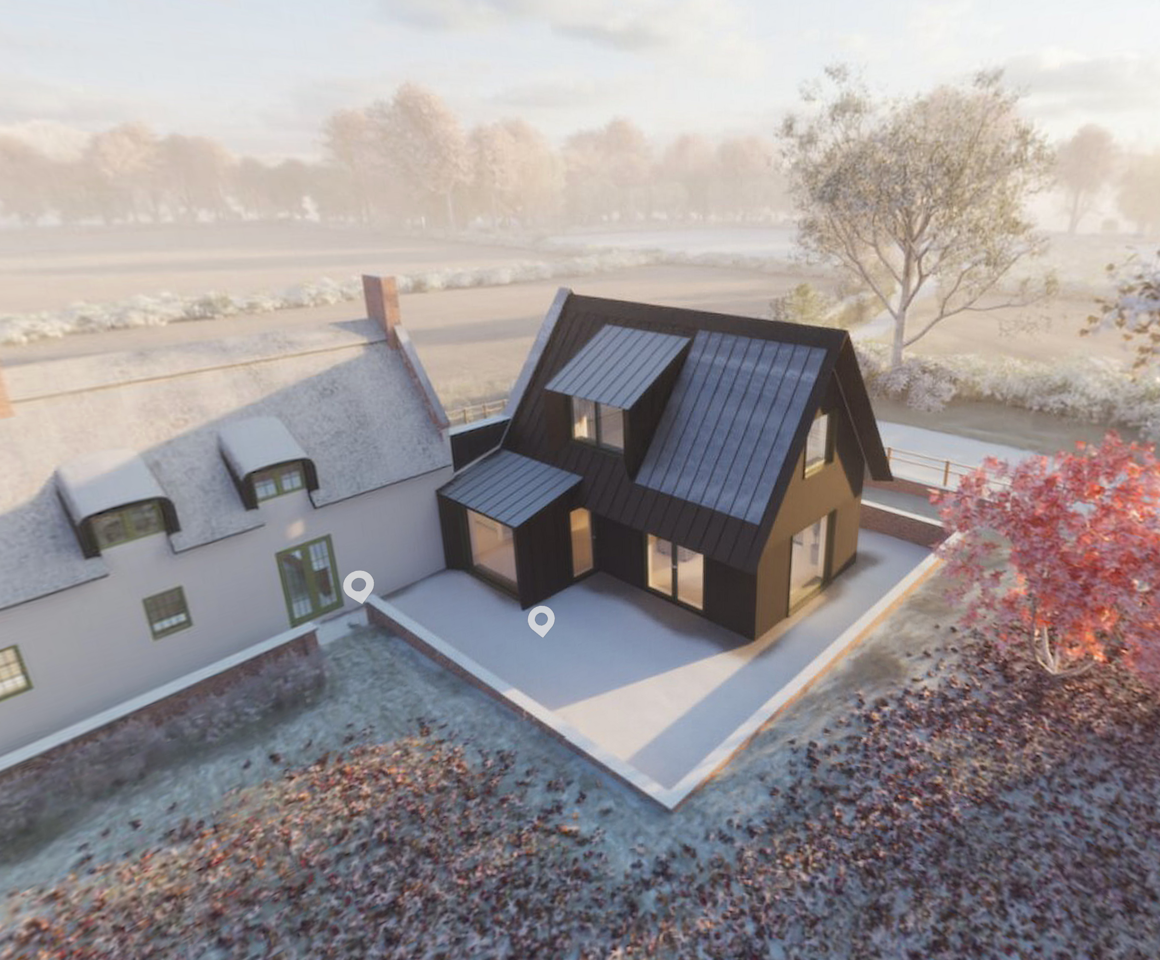A year ago, we set out to do something bold—design a building without concrete, steel, or cement. Instead, we embraced natural materials for everything: foundations, structure, walls, and roof. A fully breathable building that works with nature, not against it.
Here’s what we did:
Designed out concrete using glass foam aggregate & limecrete foundations
Eliminated the need for DPCs and DPMs by using fully breathable materials
Created a naturally breathable envelope from the walls to the roof
Replaced oil with a wood pellet boiler for heating
Used natural, breathable internal finishes like breathaplasta & wood fibre
Took an unconventional approach—appointed the contractor first, then designed around our material choices
Now that the shell is complete, here’s what we’ve learned:
It’s easier than you think—as long as you set the ambition early
Natural material suppliers are incredibly knowledgeable and eager to help
Roadblocks will come—but staying true to the vision is key
“Natural” isn’t always natural—dig deeper into the spec sheets
Standard builders’ merchants need to improve their understanding of low-carbon materials


