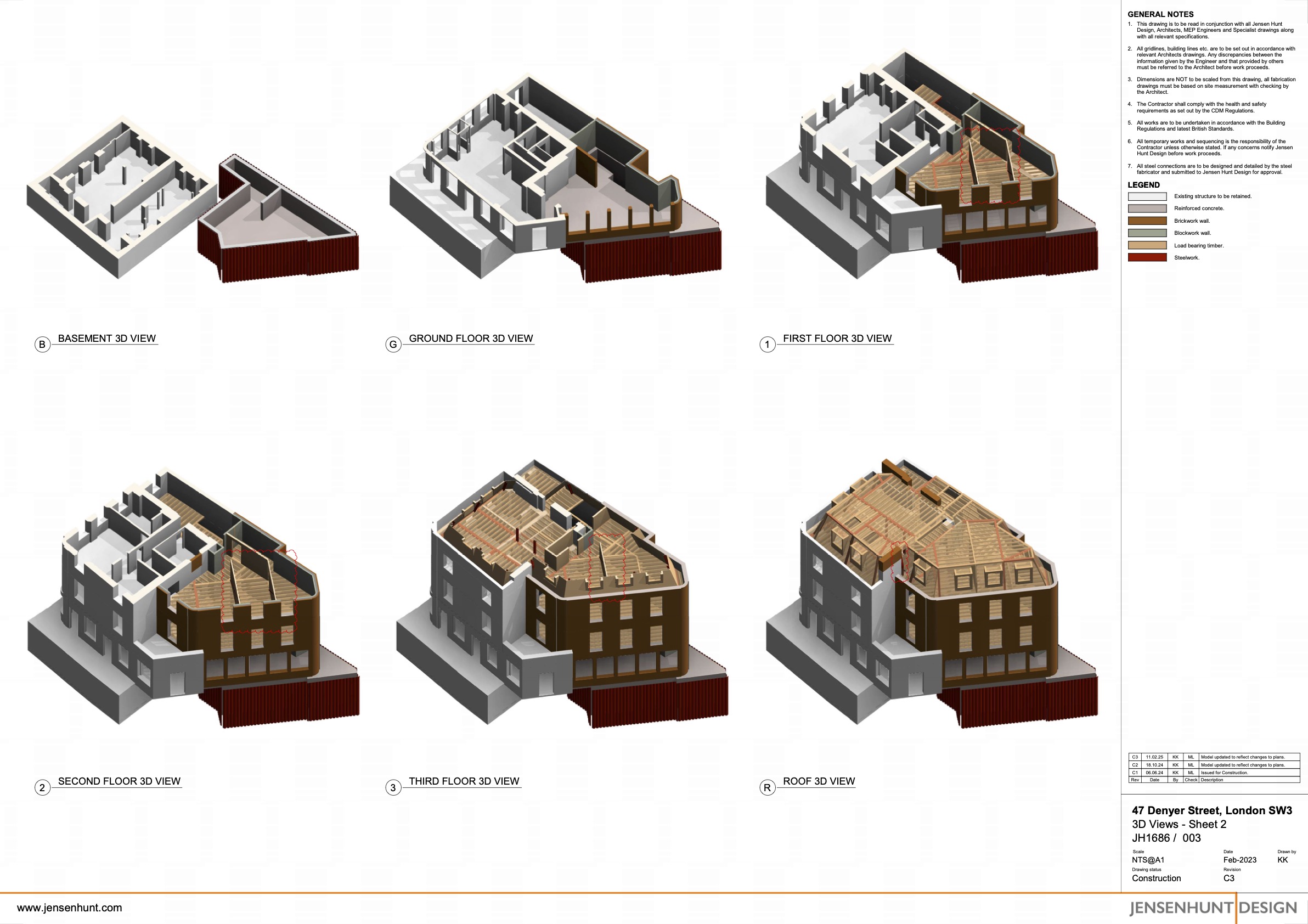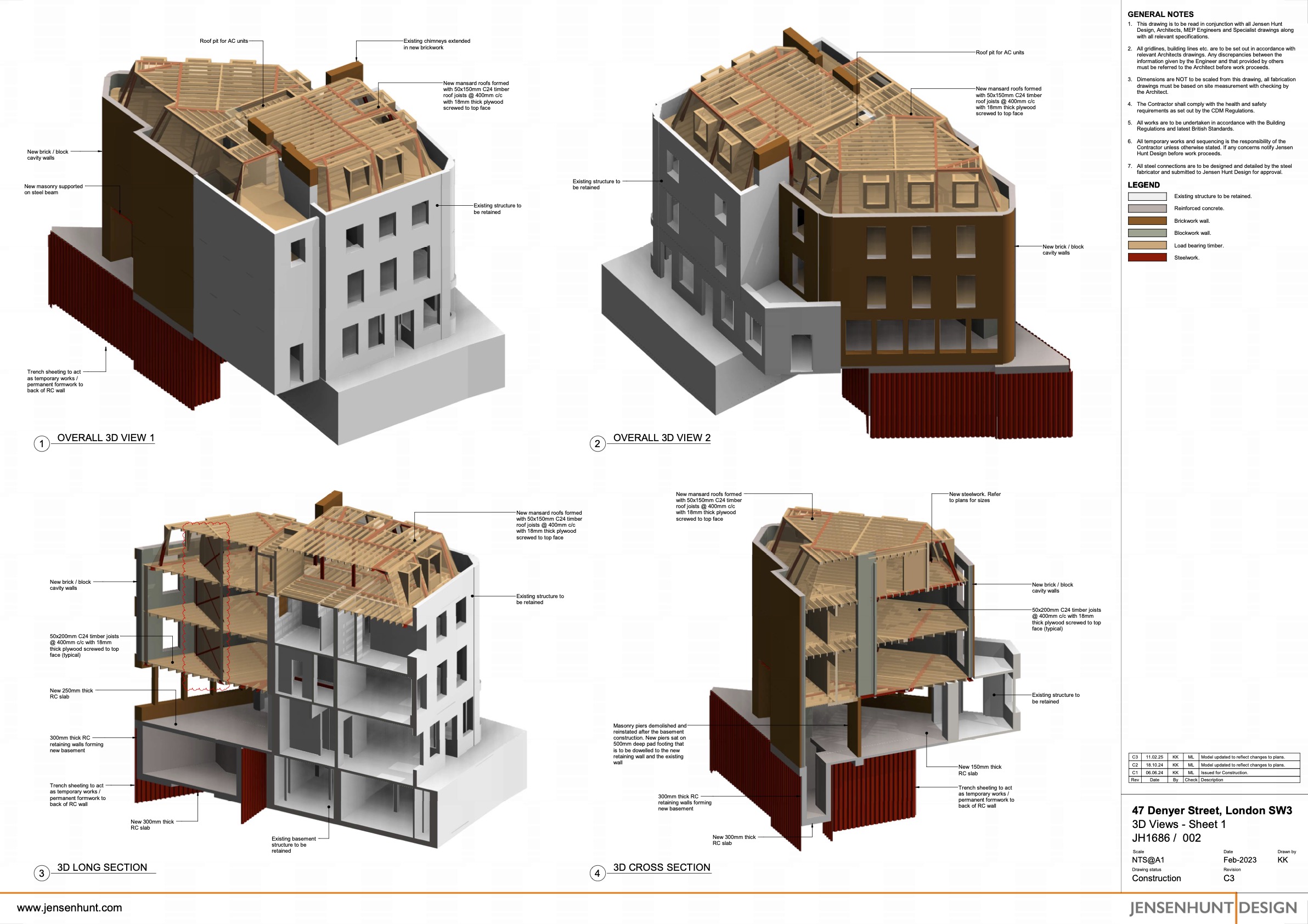Jensen Hunt Design provided structural design services for the refurbishment and new build of this Grade 2 listed pub located at the end of Denyer Street, Knightsbridge.
The building is being sensitively renovated to provide an additional storey to the existing building as well as a brand new four storey connecting building with a basement.
The proposed basement is being constructed close to the existing basement with detailed sequencing and retaining wall design established to ensure the existing structure is protected.
The basement is constructed in reinforced concrete to form the earth retaining structure. The above ground structure is framed in steel, masonry, and timber to retain the building’s historic appeal yet maximise the performance of floor spans.
JHD have utilised a 3D Revit model of the exiting and proposed structure to aid design co-ordination between the project team.




