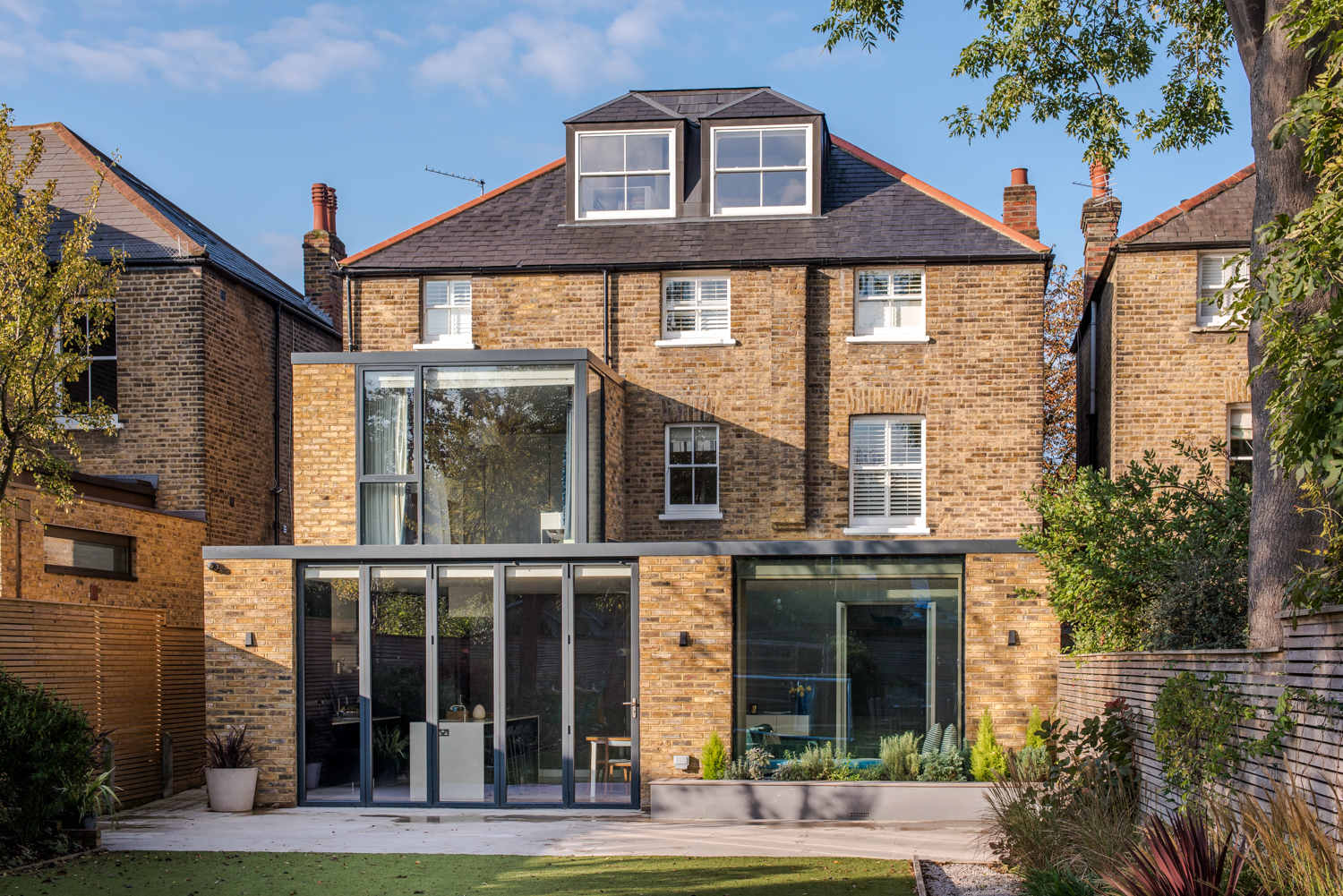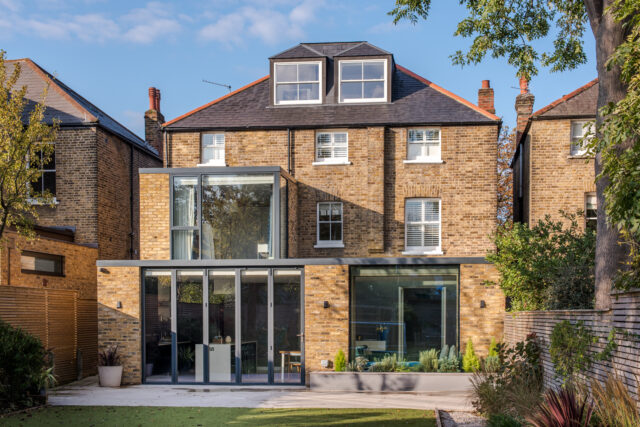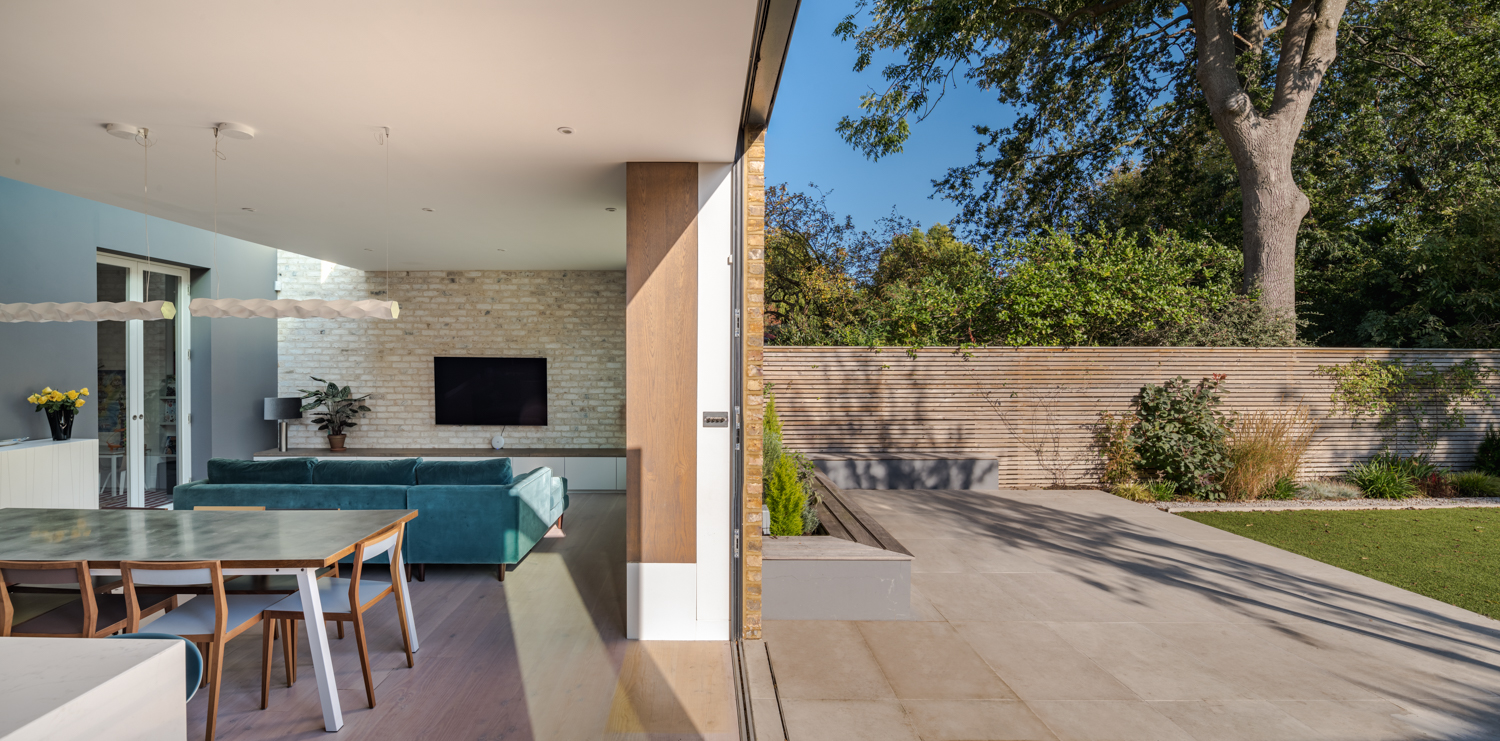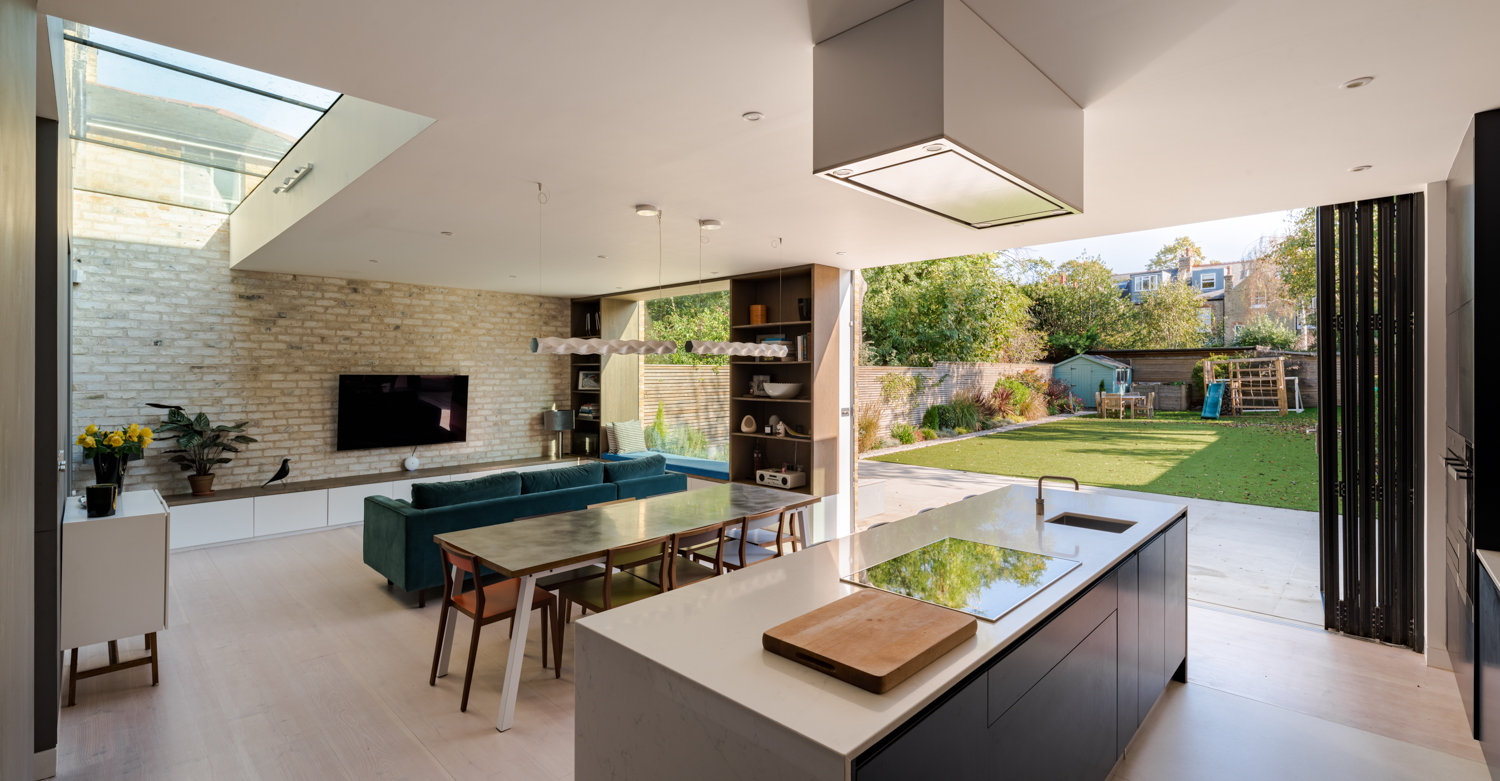This project located in West Dulwich was the original show home when the street was developed in the late 1800s. The existing layout was modified internally with ground floor areas increasing with a large rear single storey extension and an addition first floor extension.
Steel sizes were kept to a minimum any utilising masonry piers where possible whilst maintaining large new openings to the rear.
Light into the ground floor areas was increased by introducing large roof lights into the single storey extension.
The structure was designed to minimise the impact on to the existing party walls to reduce disruption to the neighbours and mitigate delays from the party wall process. This Teddington project involved introducing a double height glazed rear elevation and internal bridge walkways between floors.



