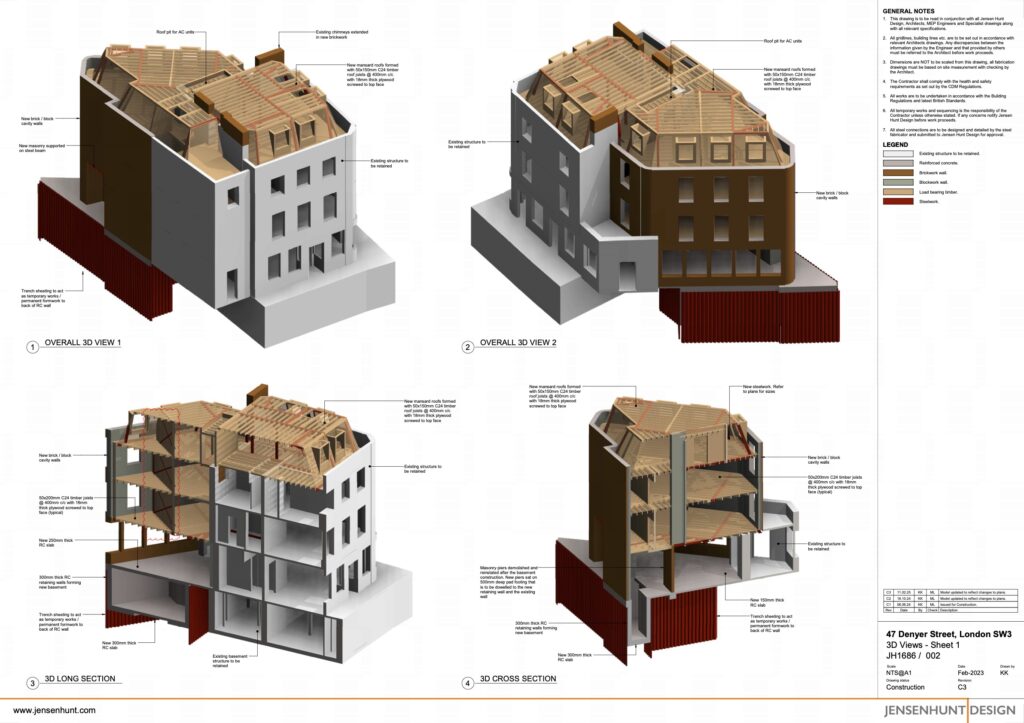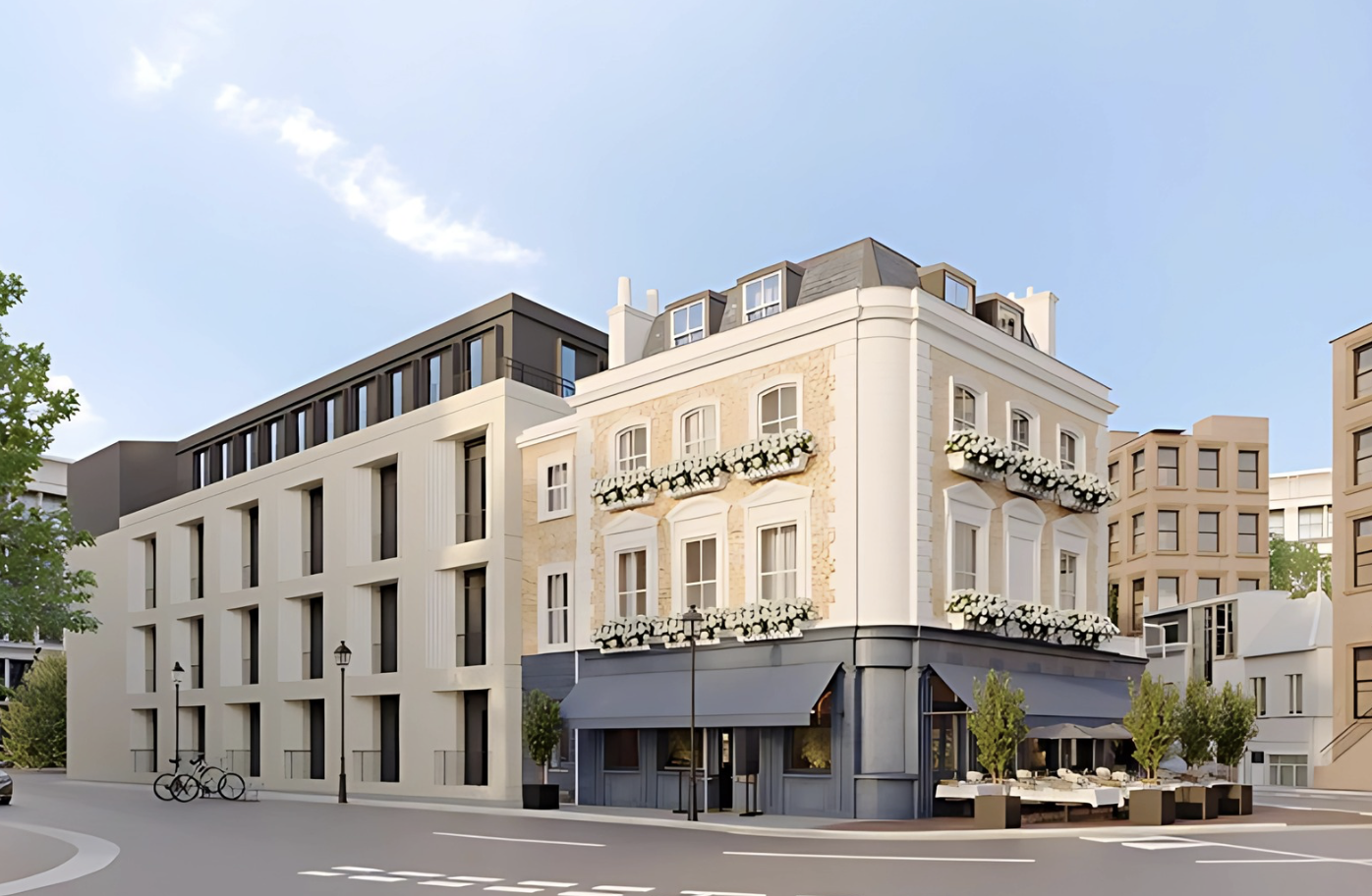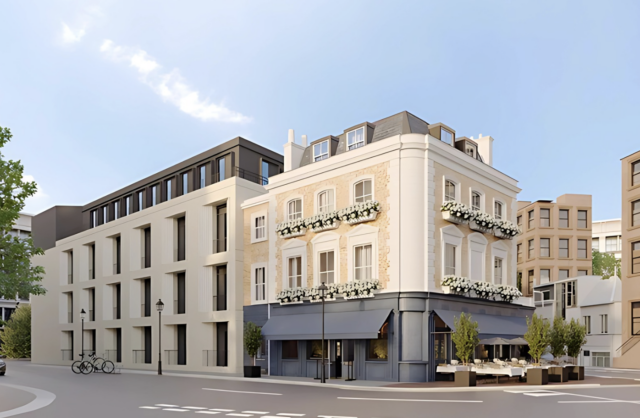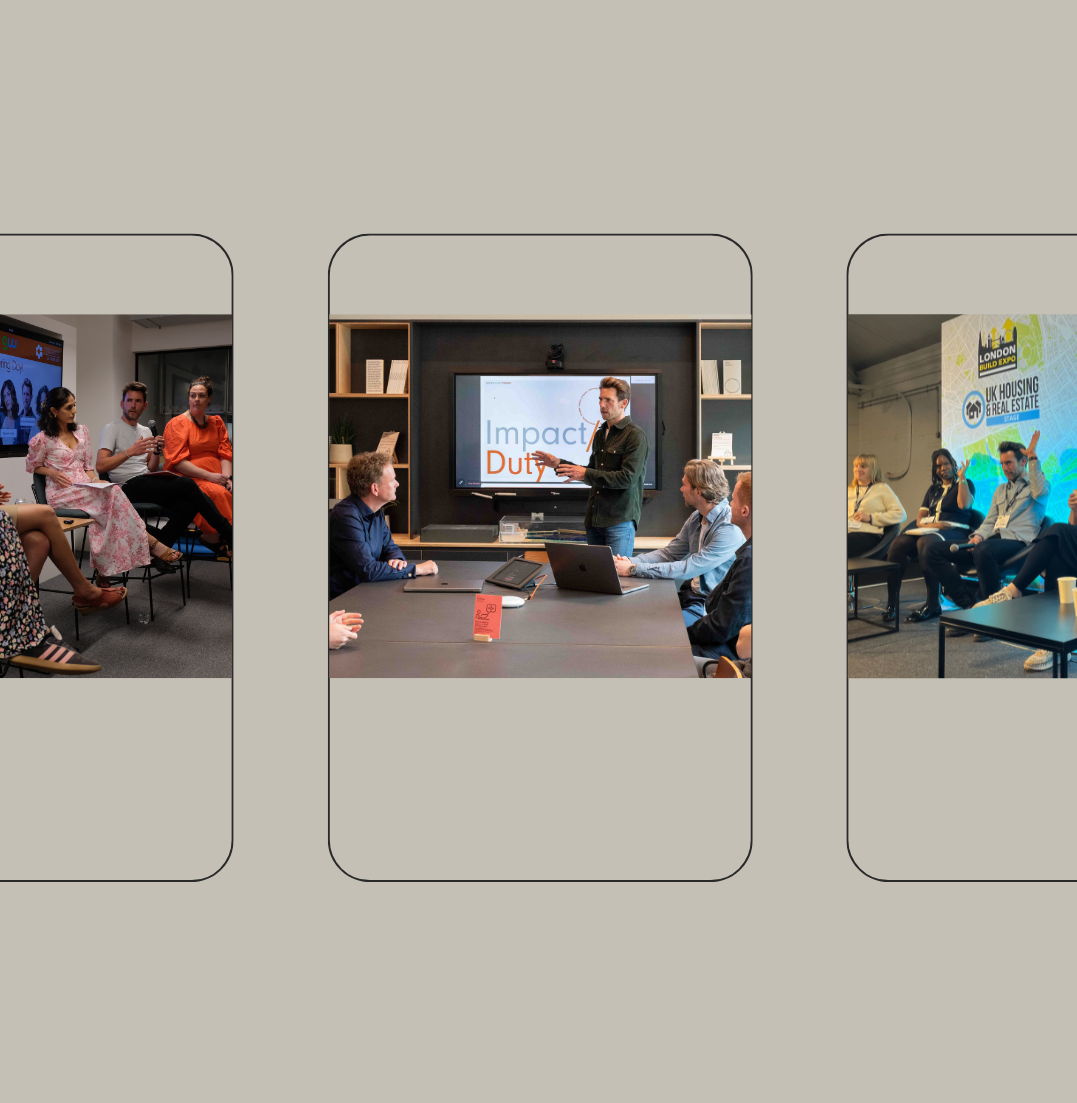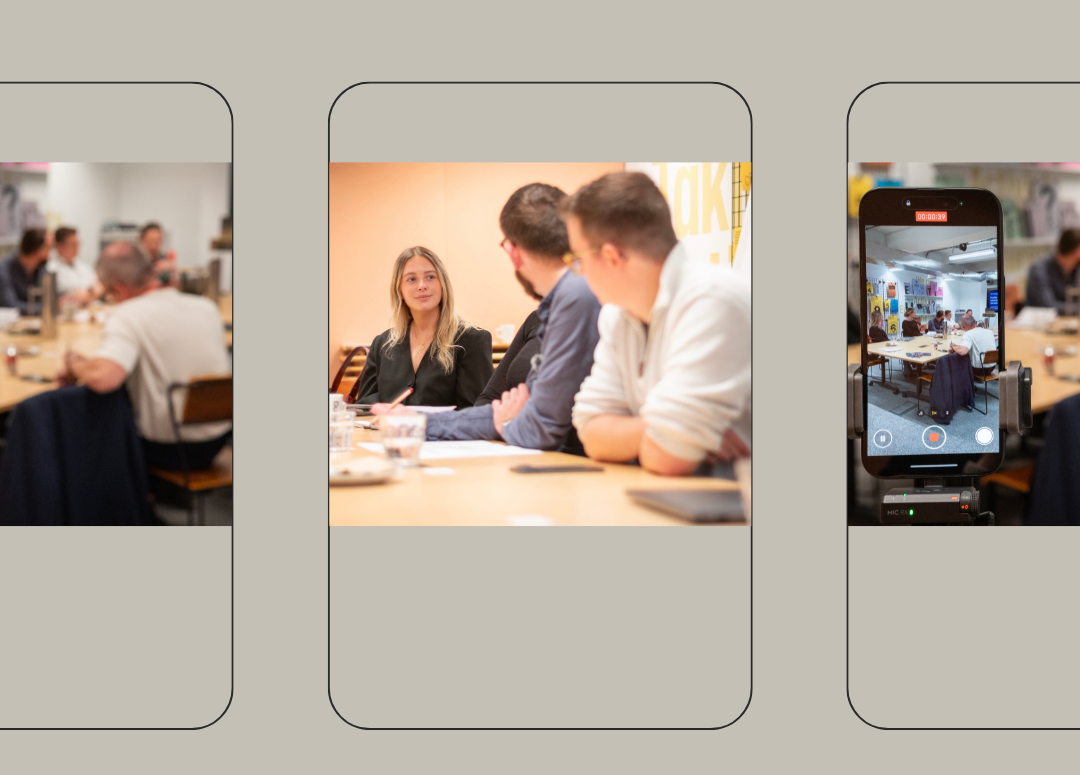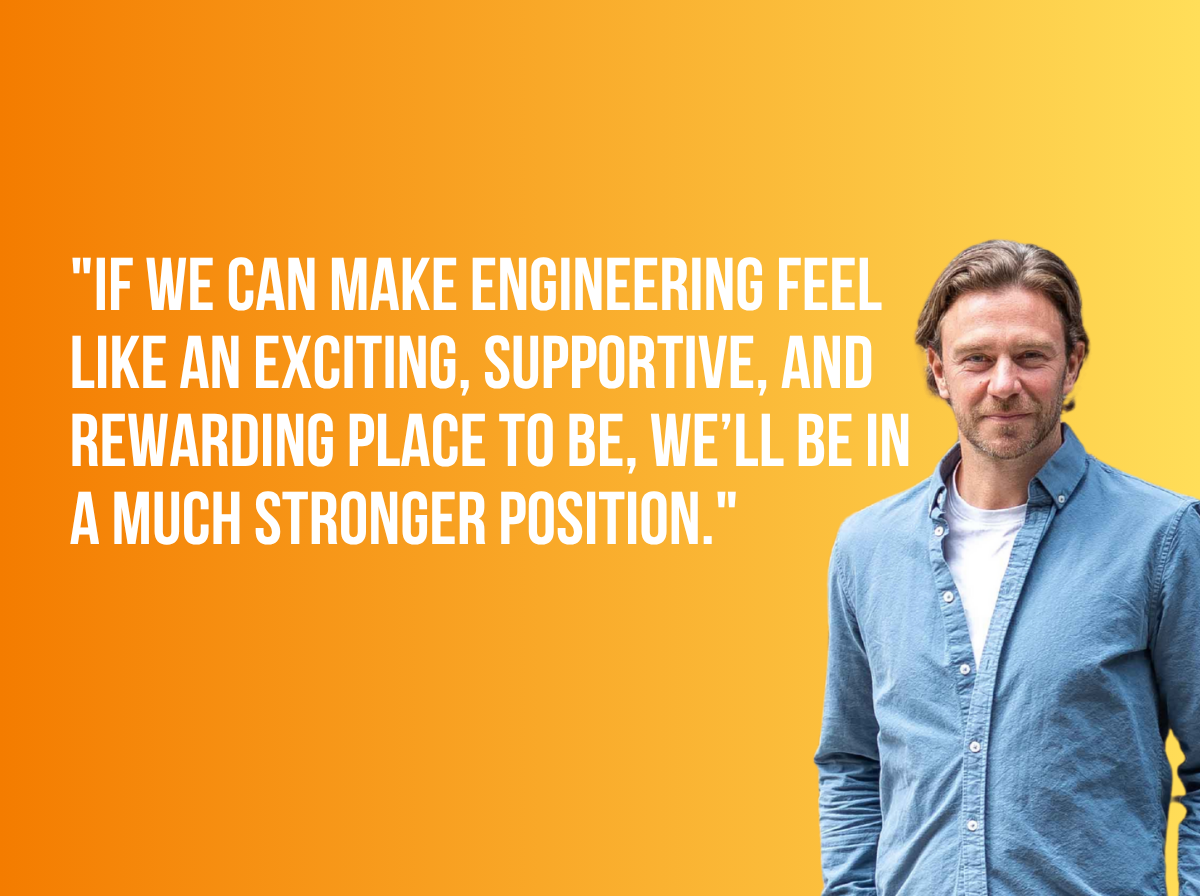We’re thrilled to be working on the transformation of a Grade II listed pub tucked away at the end of Denyer Street in Knightsbridge.
We are providing the structural design services for this complex refurbishment, which includes:
• A new additional storey atop the existing building
• A brand new four-storey connecting structure with a basement
• Detailed sequencing and retaining wall design to protect the original structure
• A reinforced concrete basement carefully constructed next to the existing one
• Above-ground framing in steel, masonry, and timber to blend performance with period charm
To bring it all together? A fully coordinated 3D Revit model to streamline collaboration and catch any curveballs before they hit site!
