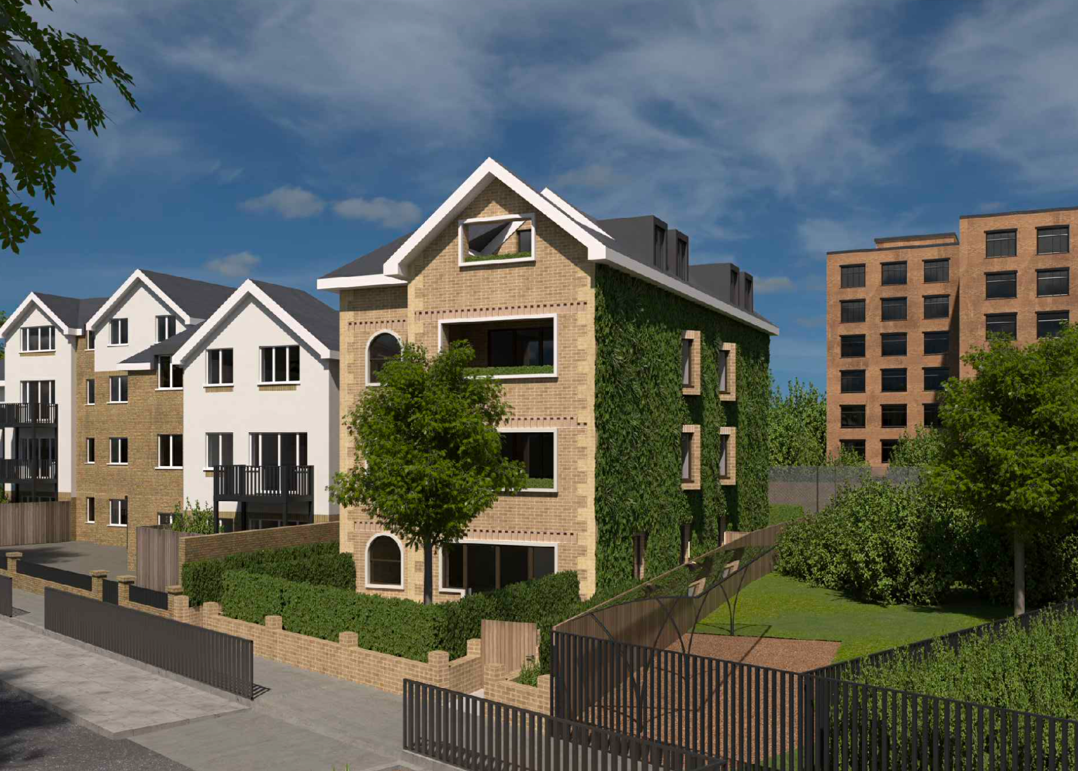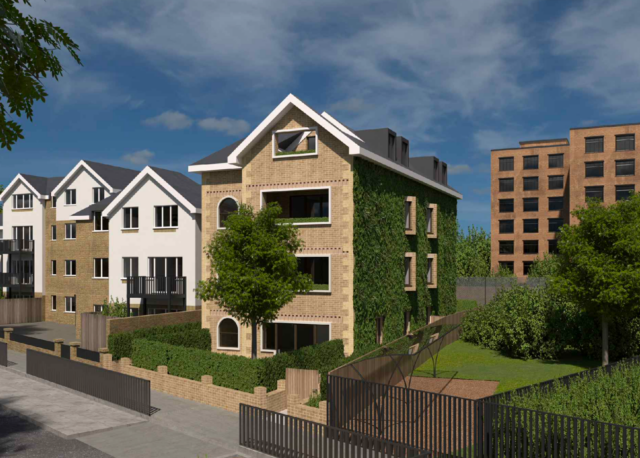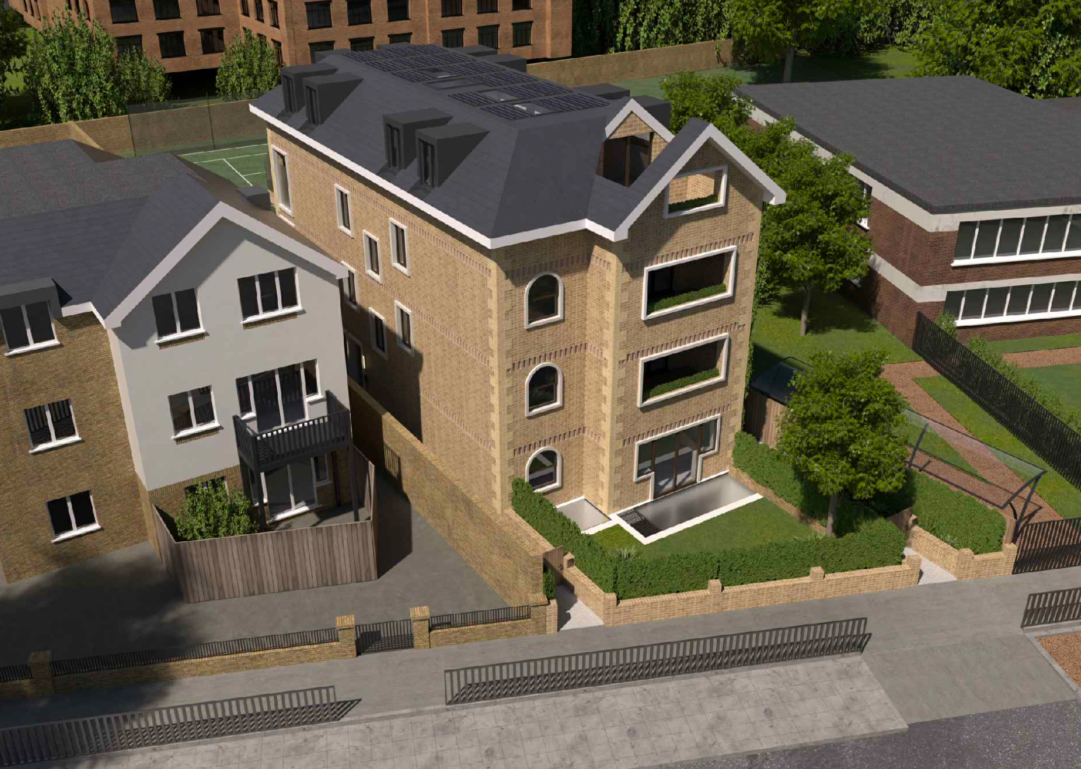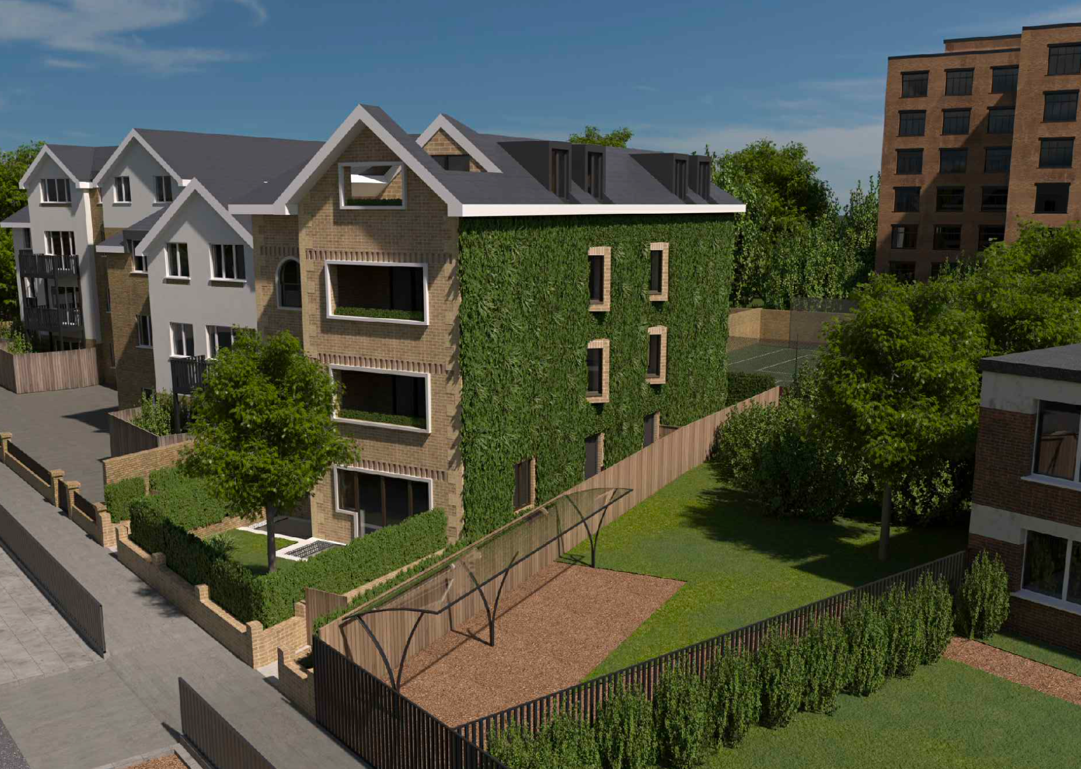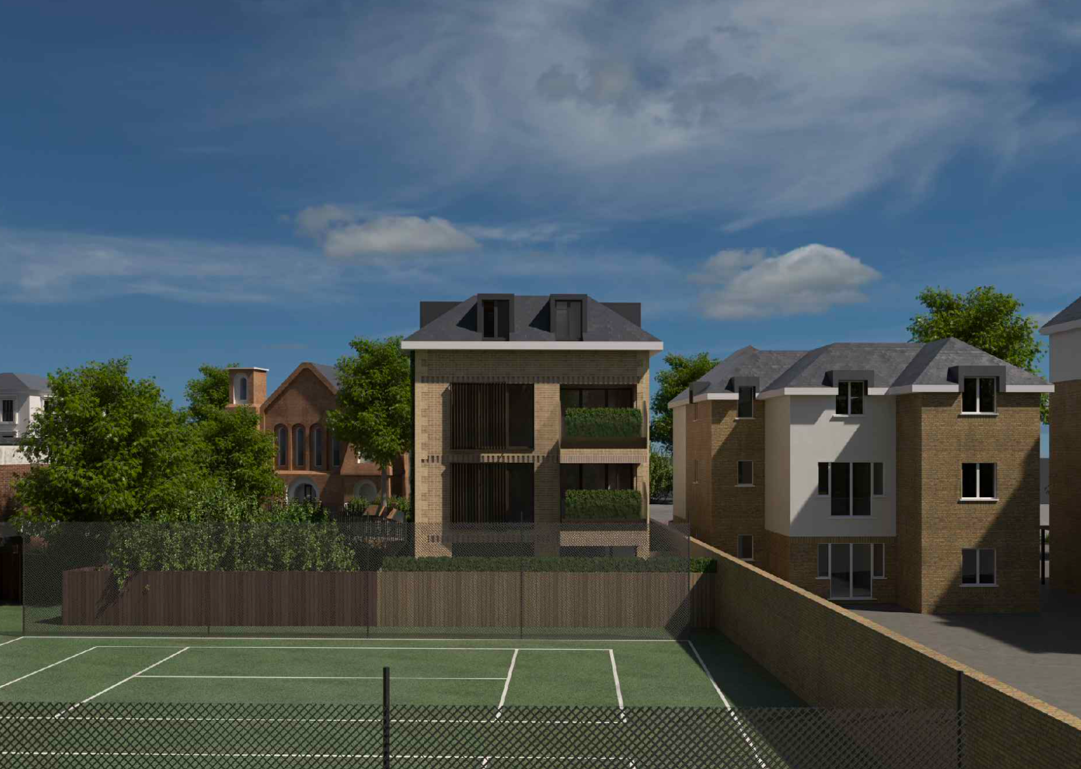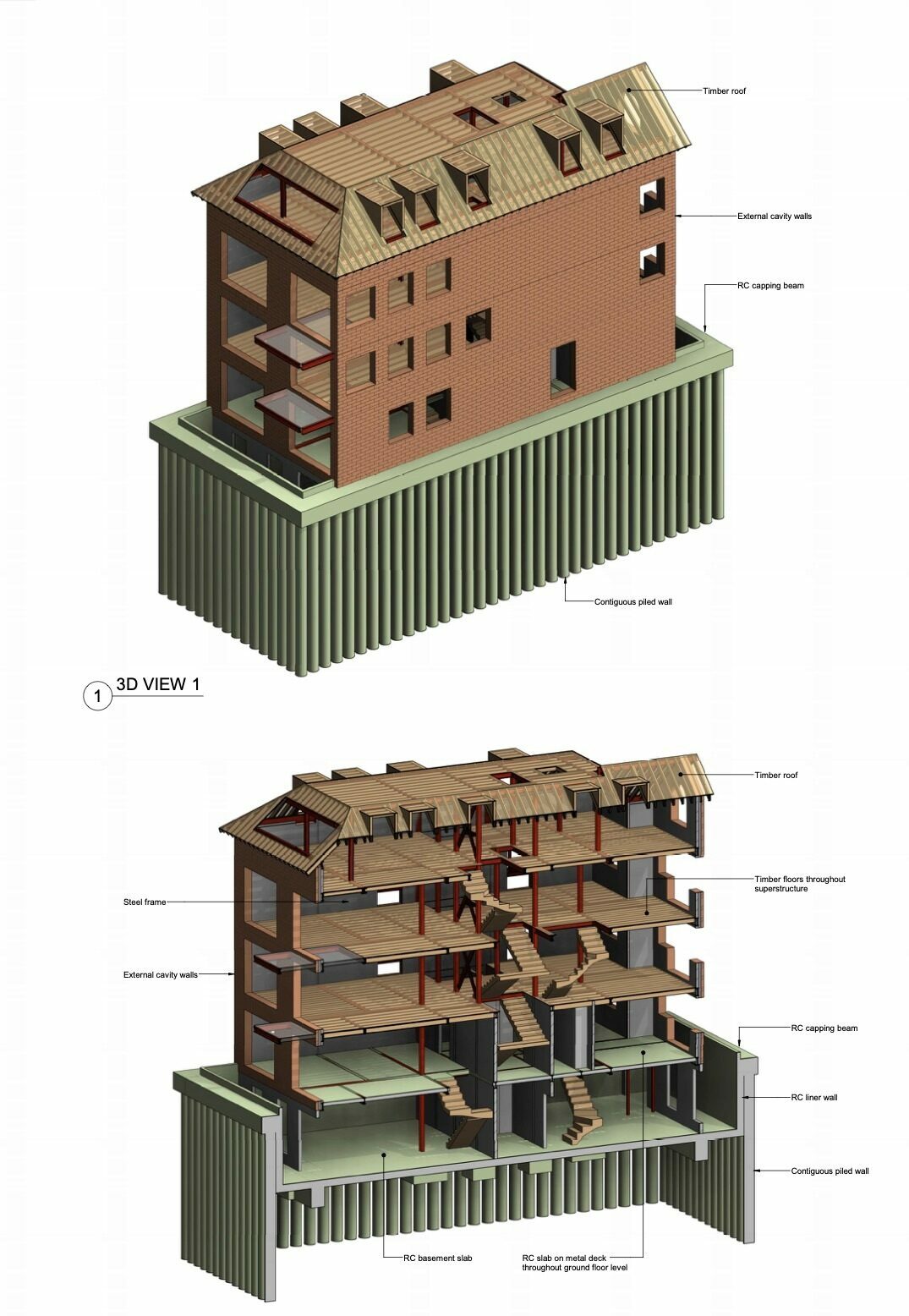Jensen Hunt Design are proud to be providing structural engineering services for the redevelopment of 98 Maple Road in Surbiton. This new-build residential project will replace an existing two-storey house with a striking four-storey building over a single-storey basement, delivering six high-quality apartments.
The structural design incorporates a braced steel frame superstructure with timber joisted floors and a cavity wall system supported by perimeter steel beams. A contiguous piled retaining wall — designed as unpropped to simplify the construction process — forms the perimeter of the basement, while reinforced concrete foundations transfer the building’s loads safely to the ground.
Architectural features such as triangular bay windows, cantilevered balconies, basement light wells, and a planted green wall are integrated with care to ensure structural integrity while enhancing the building’s design impact.
Key challenges include restricted access on the narrow site and close proximity to an adjacent school, requiring careful planning and coordination.
